0.82 Acres
| Built 2007
Hangar w half-bath | 40'
Hydroswing Door
Pool,
Outdoor Kitchen (You must
see the kitchen)
HANGAR
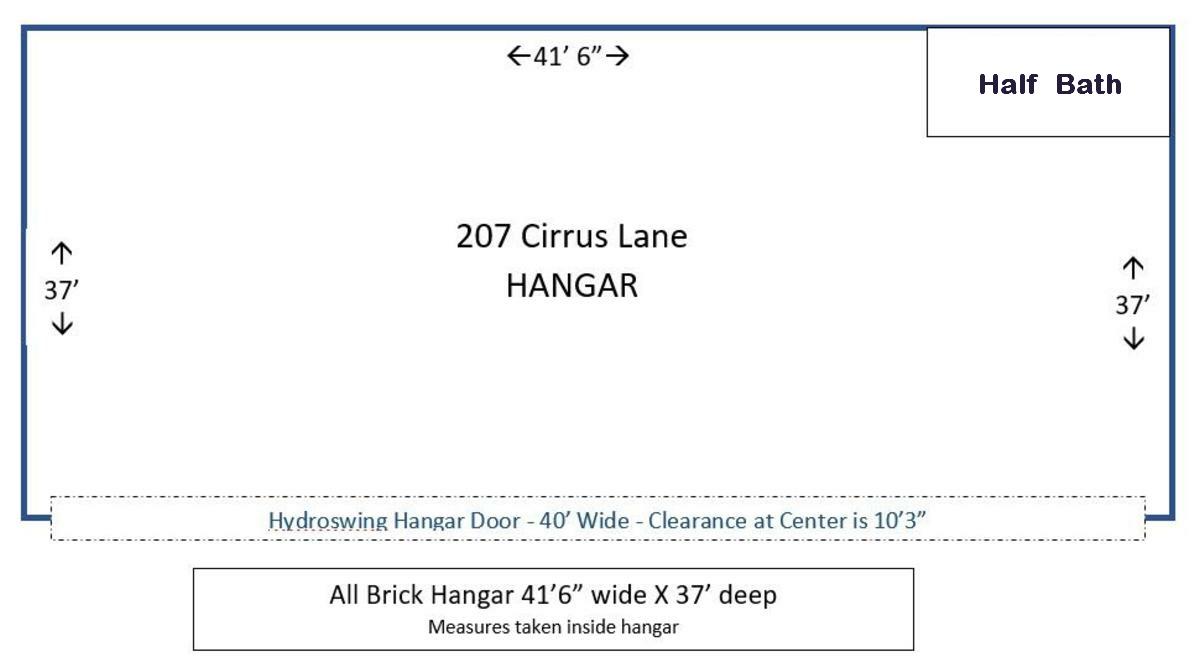
The home features an
entrance foyer that opens to
the formal dining room on
one side, and the
bedroom/study (currently
being used as an office) on
the other. The foyer opens
to a full bath that is can
also be a private bath for
the bedroom/study.
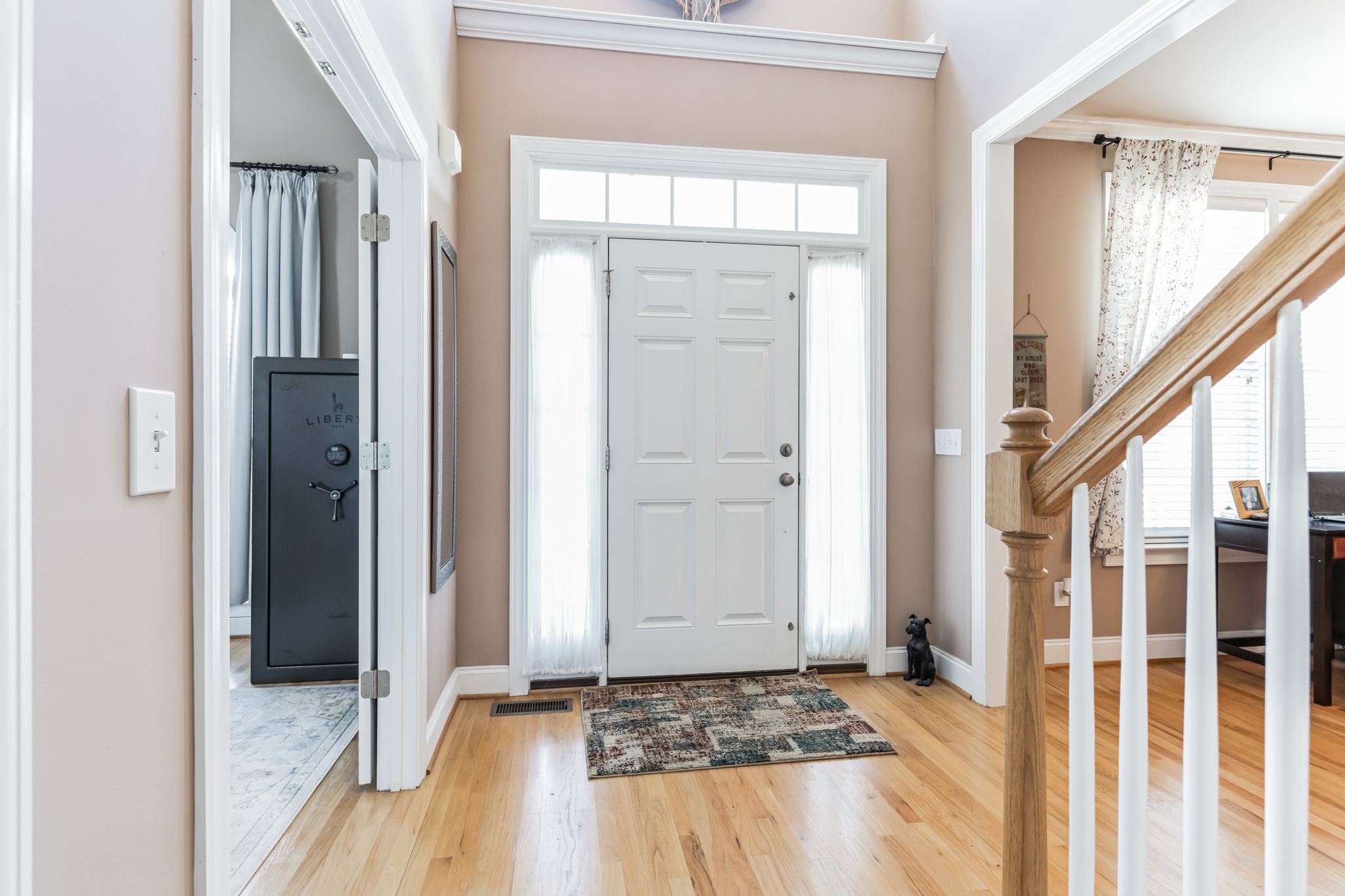
Between the dining room and
the kitchen there is a
pantry on one side and
storage closet on the other.
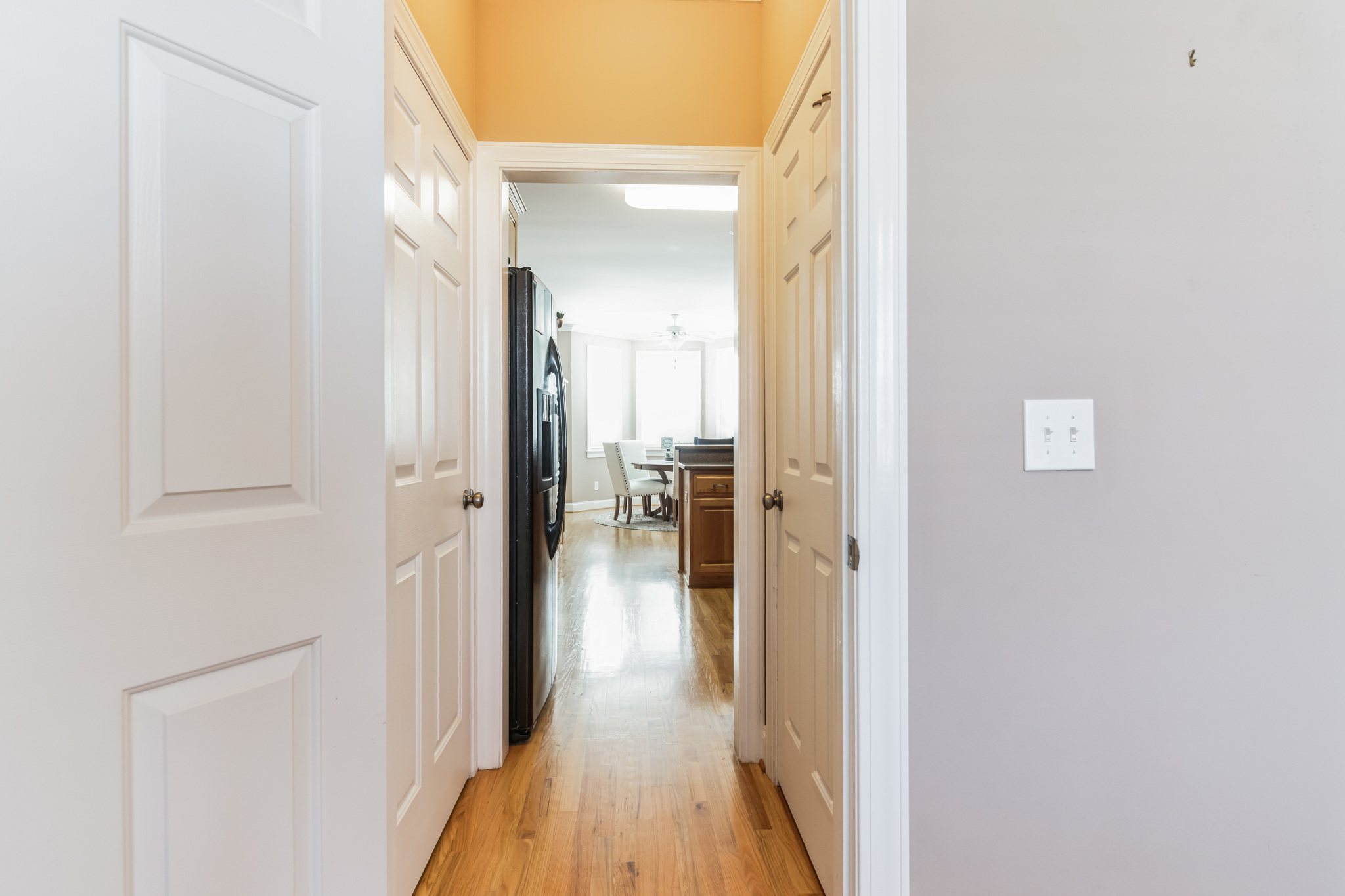
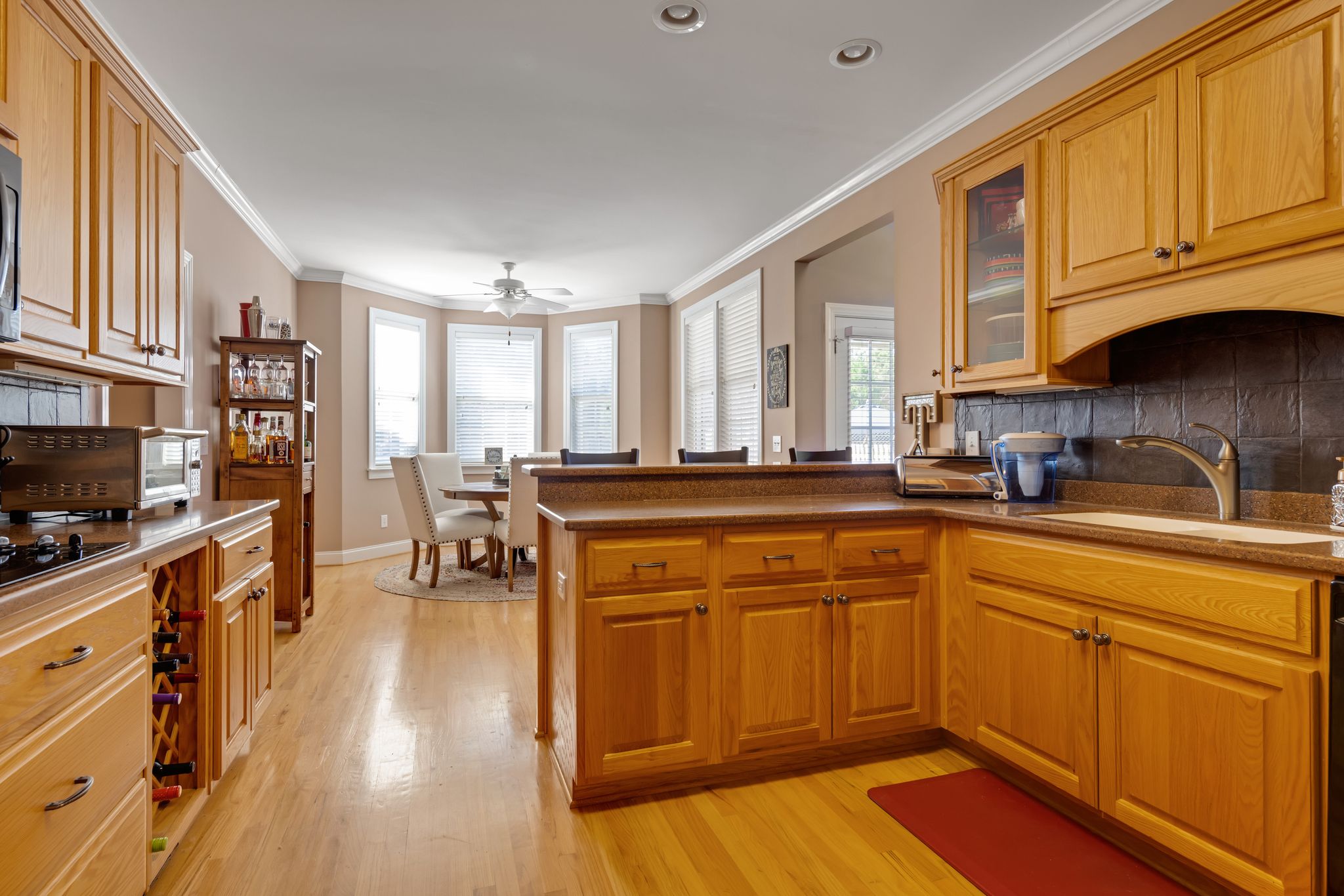
The kitchen is in the center
of the house with a serving
bar on one side and beyond
the bar is the kitchen
breakfast area in a room
with a bay window that
overlooks the pool and
outdoor kitchen. The kitchen
is a cook's delight,
designed to serve large
groups when needed.
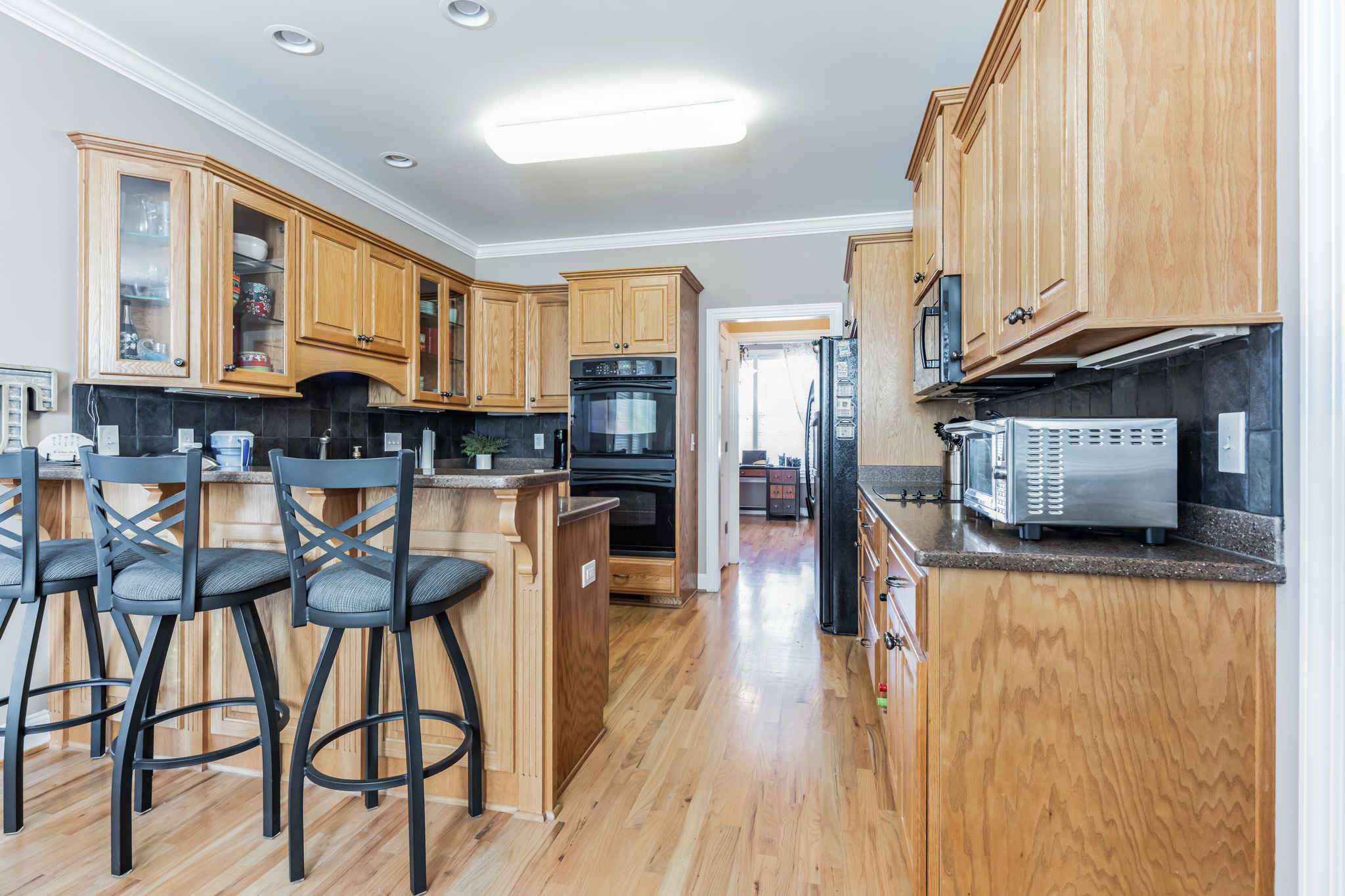
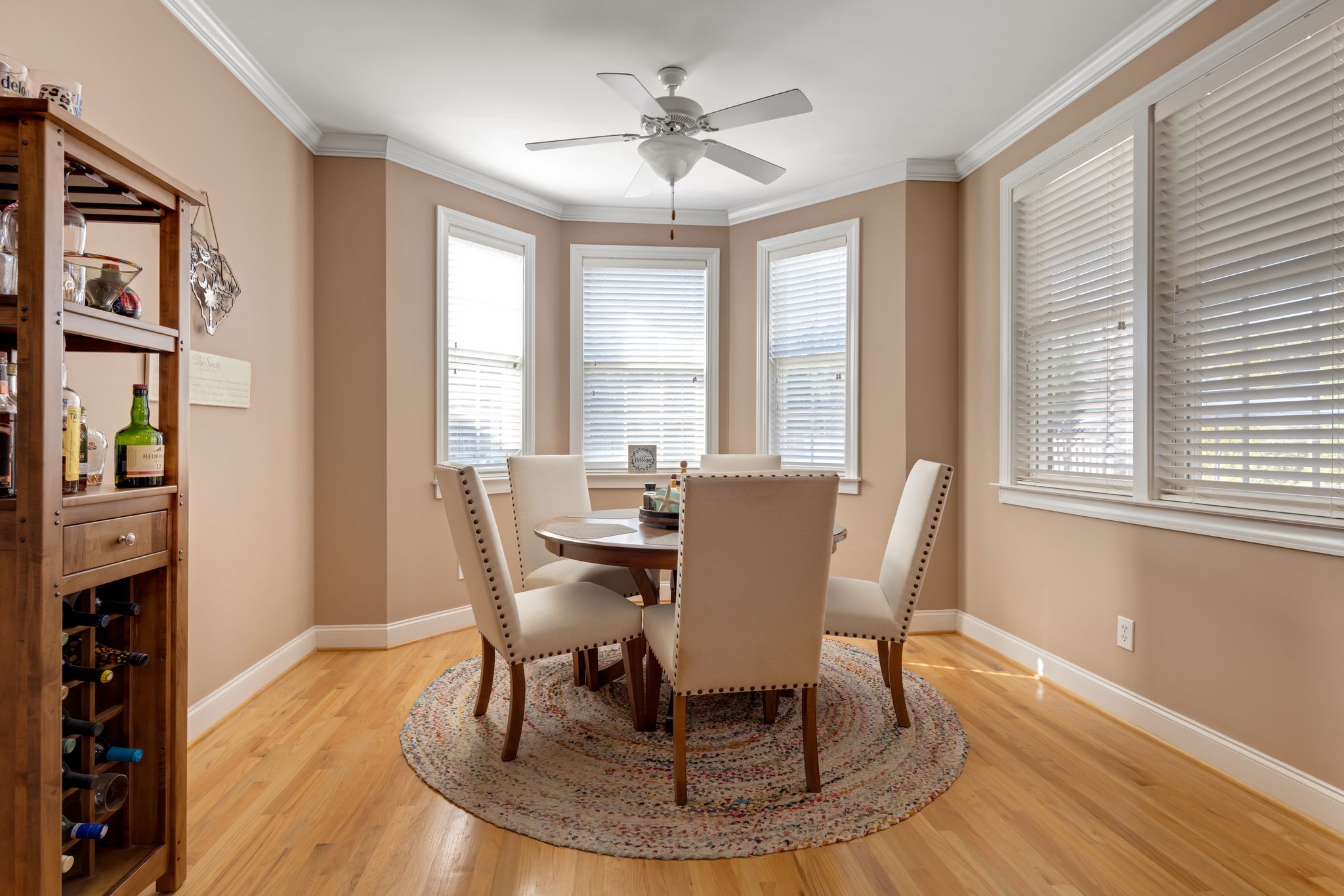
Enter the Great Room
from either the foyer or
from the kitchen and feel
the spaciousness under the
vaulted ceiling.

The Great
Room exits into a large
screen porch that may serve
many uses.

Then on out to
the pool and just past
that you can marvel at the
outdoor kitchen that also
serves to hold solar panels
that manage all of the
lighting in the outdoor
kitchen and are also being
wired to supply some excess
power to the house or to
sell to the energy company.